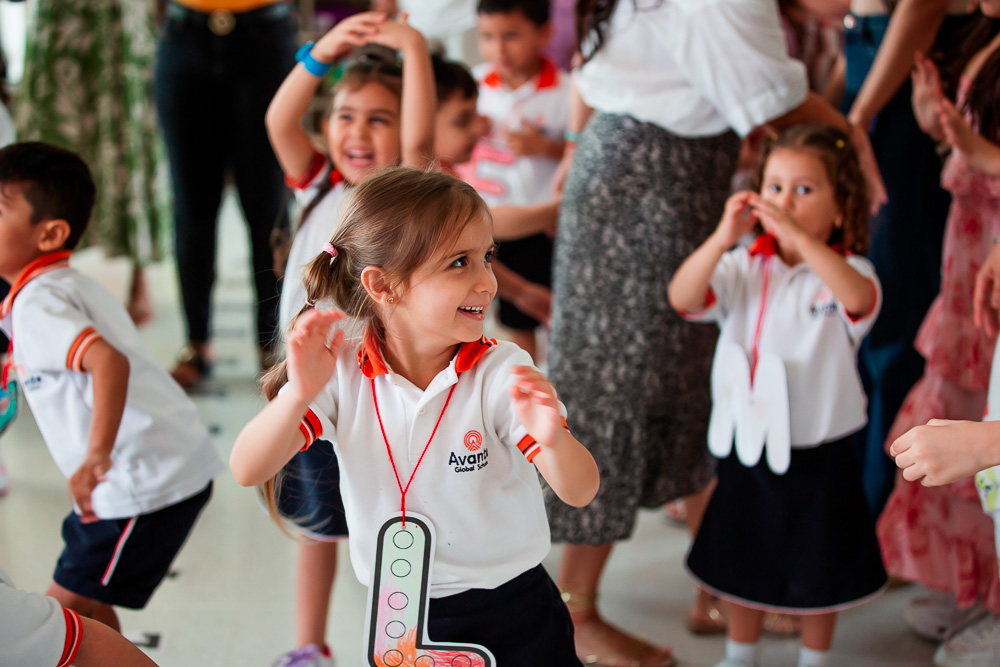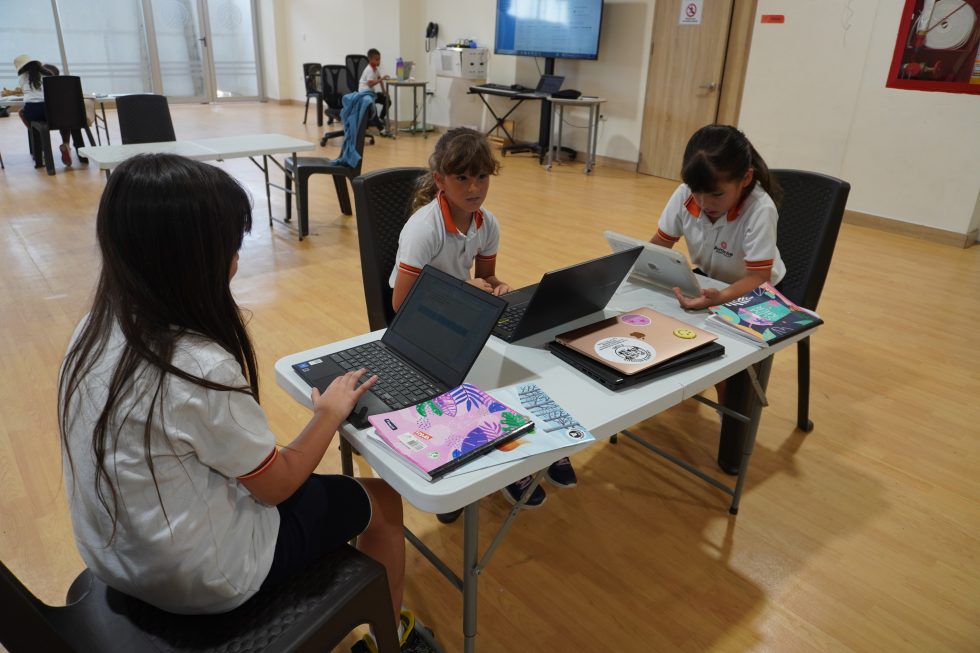We are proud to have the most avant-garde campus in the country
The environment as “The Third Teacher” concept
Every detail of the infrastructure must have a purpose, supporting students to deepen their learning processes. Designed by Frank Locker PhD, our campus is crafted to meet the educational challenges of the modern world. Awarded the “Planner of the Year” by CEFPI in the United States, Dr. Locker has designed or collaborated on the planning of more than 50 schools worldwide. He is also the co-director of the LEFT program at Harvard University, where he has revolutionized educational spaces and helped shape new generations of architects and designers.
Primary
Suites
Integrated and separated classrooms according to educational needs, with flexible and functional furniture for collective and individual learning processes.
Adventure Hall
Multipurpose room of approximately 300 m², where children can be active playing, exploring, and developing their adventures and passions in a safe and climate-controlled space.
Learning Kitchen
A modern space equipped with all the necessary elements for students to explore and acquire practical knowledge while having fun cooking.
Farm
A green and natural space where our children interact with animals and have the opportunity to create sustainable environments through the student garden, edible forest projects, and more.
Parents Pavilion
Coworking area where our parents can have a coffee, connect to the internet and work, or network with other parents while their children are in class.
Preschool Playground
Our central preschool corridor features a modular play structure and elements designed to develop motor skills, dexterity, and balance.
Synthetic Soccer Field
A safe space for the physical development of our children.
Coming Soon
We are starting the construction of our new Middle School building, as well as the school gate.
See reference images, subject to change.



